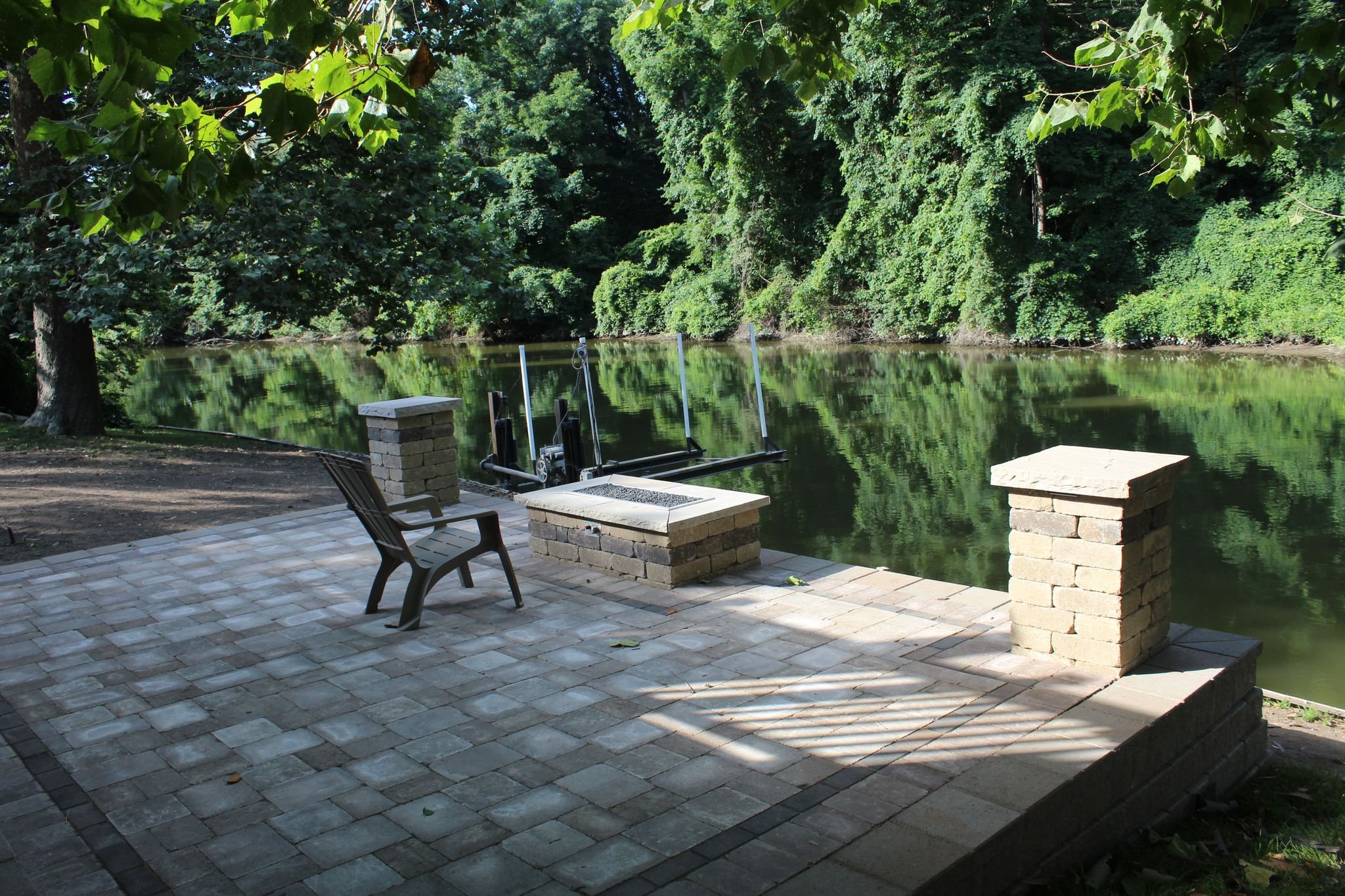One of the most challenging aspects of landscape design is always finding how to effectively use the space while maintaining the beauty of the natural landscape. Patios are often the largest surface areas and require some creative thinking, especially in small or awkwardly shaped backyards. Instead of forcing the patio to cover a single large area with the same elevation, landscape designers have come up with a better solution. Here’s how you can add more usable space to your landscape design with a raised, multi-tier patio in the Brownstown Charter Township, MI area.
Related: BRING YOUR ENTERTAINMENT OUTSIDE WITH A LARGE PAVER PATIO IN GROSSE ILE, MI
Tiered patios are most often seen on sloped landscapes but you can, with a little creativity, apply the same concepts on flat backyards: a single step up or down can make for a visually dynamic space.
Each space can be completely unique, using different materials. For example, an outdoor kitchen/dining space can be designed with easy-to-clean pavers; a fireside seating area can feature flagstone or other large natural stone slabs; and a hot tub level can use teak decking.
The largest section of your multi-tiered patio should be the space where the majority of your guests will gather during a social event. This space should include plenty of seating for conversations. Include a retaining wall along the uphill edge of this large section to provide for casual seating and housing of light fixtures. The space should feel open and wide, and a fire feature will make this level a cozy place to gather. If your property features a great view, this is the level that should take advantage of it. This could mean placing it higher than other levels, or lower - and closer to the view - such as a waterfront setting.
Cooking and dining outdoors will provide some of the best memories. The outdoor kitchen and dining space should be on the same level of your multi-tiered patio. For convenience, you may want to place the outdoor kitchen relatively close to the back door if it is not fully self-contained. If you want more of a “destination” space and your outdoor kitchen is fully self-contained (no running indoors for food, beverages, ice, cookware or dishes), it can be placed further from the home for a more secluded and private feeling to keep the focus on the food and the company.
Hot tubs are always an excellent choice when it comes to landscape improvement and design. The hot tub is a surefire draw in all seasons and will bring the promise of warmth and relaxation. A hot tub can work in a secluded area, but it’s also an ideal spot to soak in the view. Like the seating/fire area, this could mean elevating the hot tub for a commanding view, or placing it further from the action for a more intimate experience; for example, tucked into a quiet corner of the backyard.
Any movement between these spaces deserves just as much design attention as the outdoor living areas. As your guests move from one level to another, they will travel to a different space and feeling. Walkways and steps are wonderful opportunities for creative expression: curves, interesting laying patterns, specially curated plantings and lighting make transitional spaces just as beautiful as the main areas. You can even include edible gardens with fruits, vegetables, and herbs to separate the spaces, especially around your outdoor kitchen and dining area.
Related: 5 FAMILY-FRIENDLY IDEAS FOR A PAVER PATIO THAT WILL BE USED OFTEN IN GROSSE ILE AND FLAT ROCK, MI


